Arts and Culture:
Featuring Melbourne Shuffle 2008
Soon......
Thursday, June 26, 2008
Media cover for KDS.
Dear reader,
KDS design for the shop '3' is in the magazine again.
Please look out for CATALOG MAGAZINE issue #45: Singapore.
Located at page 11 with a very good photo of shop owners Mr Javier and Mr Sean.
www.the3store.blogspot.com.
Refer to their blog for next fashion in town.
trialogue
=]
KDS
KDS design for the shop '3' is in the magazine again.
Please look out for CATALOG MAGAZINE issue #45: Singapore.
Located at page 11 with a very good photo of shop owners Mr Javier and Mr Sean.
www.the3store.blogspot.com.
Refer to their blog for next fashion in town.
trialogue
=]
KDS
Event I am waiting for.
Tuesday, May 20, 2008
Architecture 2008 -review.

Architecture 2008 -review.
I have not been to Orchard Road for a while.
Since like many new buildings have rise. Here's one of the cool building in the Silent position that she have established.
Minimalist design.
 The Central space (PUBLIC space) divided the building while display another features of the building.
The Central space (PUBLIC space) divided the building while display another features of the building.For a passer-by like me, I will try to take a peek at what activity is going on in the space which is in orange glow.
Clean-cut lines define another beauty in architecture.
Not much privacy was allow to expose itself from the tinted window glass.
I have yet to notice this building until I was standing along the Somerset MRT station ,exit towards the Youth Park.
Since when, this building erected? I ask my friend.
And I can ensure you that if you ever goes up to one of the unit, you can expect a great views of our shopping streets.
Report : 19 May 2008.
2007 A sign I seen in China.

When I was in China, I have to see this sign every time I reached the Airport at Shen Zhen.
And I will ask myself, Do I look like I'm from outer planets?
Airport @ Shen Zhen, China.
I took this photo in 2007, I was there for April, May, June, July and August. Before that, I was there at January 2007 before Chinese New year.
Afterall , I'm oversea-born Chinese. What do we need to do to brand in ?
Monday, April 7, 2008
DEsign and Spaces.
Topic: Design and spaces.
Here's a look at how design and spaces works.
With projects that motivate designers to study and learn.
Location:
Suntec City ,Singapore.
Nature of Design:
Cafe design.
Branding:
Major Cafe chain; Starbucks.
A little background notes:
In design of the Retail space, we have to understand the story behind the services or products that the Client provide.
In all cases, as a designer, we need to follow the Company (Client) direction on their branding.
Thus, they will provide you with the list of what is a 'must-have'.
The Starbucks Brand.
http://www.starbucks.com/
If you ever try to notice, in every Starbucks cafe, there is a few elements that are 'must-have'.
All of the elements make up to what a Starbucks cafe should be. It provide the same Brand and environment to the end-user in every countries. Meaning; every Starbucks cafe appear to be the same.
We need to create the same retail experience that the end-user have when they visit the cafe.
Beside that, we need to answer to the condition of the store/shop site.
Background reading:
http://www.insideretailing.com.au/articles-page.aspx?articleType=ArticleView&articleId=818
Great read for retail design. ( It's good to share.)
Below:
We will look at a few cases that motivate designer to provide design solutions which answer to site condition.
Why?
The only 'mock-up' Fireplace I have seen in shop in Singapore that provide a sense of place.
The same feeling you will get when you live in the country that have winter season.
What is the function of a fireplace?
To gather the family members in that house to the living room to keep warm in the winter.
In addition, the family members get to chat with one another keeping the relationship warm and cozy.
You get to enjoy this in Designed condition in warm Singapore over a cup of coffee with your close friends.
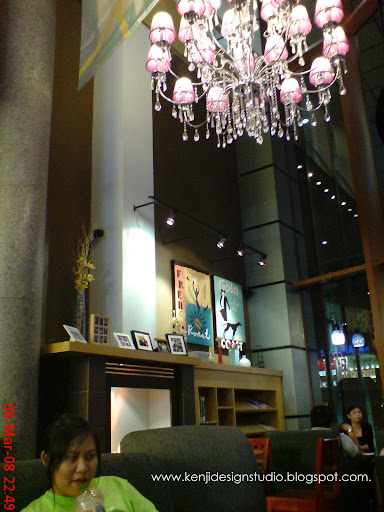 A mock-up Fireplace with sofa seating in the Cafe.
A mock-up Fireplace with sofa seating in the Cafe.
 The Design solution of high ceiling condition.
The Design solution of high ceiling condition.
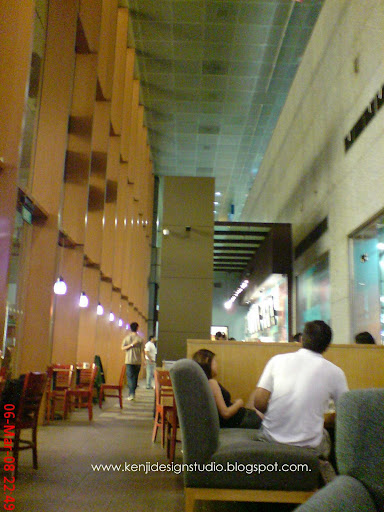 The linear arrangement of store's services kitchen and casher counter in respond to the space.
The linear arrangement of store's services kitchen and casher counter in respond to the space.
The above example reflect the skills of the designer for this cafe. Well done.
We have learned a lot from you.
Things we take for granted.
Things we learn from others.
Here's a look at how design and spaces works.
With projects that motivate designers to study and learn.
Location:
Suntec City ,Singapore.
Nature of Design:
Cafe design.
Branding:
Major Cafe chain; Starbucks.
A little background notes:
In design of the Retail space, we have to understand the story behind the services or products that the Client provide.
In all cases, as a designer, we need to follow the Company (Client) direction on their branding.
Thus, they will provide you with the list of what is a 'must-have'.
The Starbucks Brand.
http://www.starbucks.com/
If you ever try to notice, in every Starbucks cafe, there is a few elements that are 'must-have'.
All of the elements make up to what a Starbucks cafe should be. It provide the same Brand and environment to the end-user in every countries. Meaning; every Starbucks cafe appear to be the same.
We need to create the same retail experience that the end-user have when they visit the cafe.
Beside that, we need to answer to the condition of the store/shop site.
Background reading:
http://www.insideretailing.com.au/articles-page.aspx?articleType=ArticleView&articleId=818
Great read for retail design. ( It's good to share.)
Below:
We will look at a few cases that motivate designer to provide design solutions which answer to site condition.
Why?
The only 'mock-up' Fireplace I have seen in shop in Singapore that provide a sense of place.
The same feeling you will get when you live in the country that have winter season.
What is the function of a fireplace?
To gather the family members in that house to the living room to keep warm in the winter.
In addition, the family members get to chat with one another keeping the relationship warm and cozy.
You get to enjoy this in Designed condition in warm Singapore over a cup of coffee with your close friends.
 A mock-up Fireplace with sofa seating in the Cafe.
A mock-up Fireplace with sofa seating in the Cafe. The Design solution of high ceiling condition.
The Design solution of high ceiling condition. The linear arrangement of store's services kitchen and casher counter in respond to the space.
The linear arrangement of store's services kitchen and casher counter in respond to the space.The above example reflect the skills of the designer for this cafe. Well done.
We have learned a lot from you.
Things we take for granted.
Things we learn from others.
Friday, February 15, 2008
We are open.
THe Day to start work.
According to the Lunar Calender of Chinese Culture, today is the Birth of Heaven ( Tian Kong).
Last night, many Chinese have pray to (Tian Kong) at a 'good' hours. Chinese Feng Shui.
Thus, today is a good day for start work.
Just hope that the new year brings more design projects and income to KDS.
KDS say "we have start work." FA FA FA..........
According to the Lunar Calender of Chinese Culture, today is the Birth of Heaven ( Tian Kong).
Last night, many Chinese have pray to (Tian Kong) at a 'good' hours. Chinese Feng Shui.
Thus, today is a good day for start work.
Just hope that the new year brings more design projects and income to KDS.
KDS say "we have start work." FA FA FA..........
Thursday, January 31, 2008
Wish you a happy Chinese New YEar.
Hi ,
Wishing you a Happy Chinese New YEar.
Thank you all for the support.
kenji C
KDS
Wishing you a Happy Chinese New YEar.
Thank you all for the support.
kenji C
KDS
Saturday, January 26, 2008
Updates: Project <60 Design Centre (Temasek Design School)
Updates: Project <60 Design Centre (Temasek Design School)
Here's a look at the new development in the project.
Project: <60 Design Centre (Temasek Design School)
Website :
http://www.greaterthan60.com/
On the website, you will read about the < 60 Design Centre.
You will also be able to get more information and knowledge about the whole design centre.
Function:
Works:
Events:
Collaboration:
Direction:
I'm very lucky enough to be a part of the Design Centre whereby I have provide my services to re-model the interior spaces and to fit in a new energy and feel into turning the existing place to house the new <60 Design Centre.
Stage now: It is in the process of getting the budget from the top.
The Layout and basic design is done by last year.
Most of the costing is provided and added.
Hopefully, we can finish renovation by early March.
For Designers who have a great ideas, please visit the website for a journey of what is the next on going area/industry you can work into.
Here's a look at the new development in the project.
Project: <60 Design Centre (Temasek Design School)
Website :
http://www.greaterthan60.com/
On the website, you will read about the < 60 Design Centre.
You will also be able to get more information and knowledge about the whole design centre.
Function:
Works:
Events:
Collaboration:
Direction:
I'm very lucky enough to be a part of the Design Centre whereby I have provide my services to re-model the interior spaces and to fit in a new energy and feel into turning the existing place to house the new <60 Design Centre.
Stage now: It is in the process of getting the budget from the top.
The Layout and basic design is done by last year.
Most of the costing is provided and added.
Hopefully, we can finish renovation by early March.
For Designers who have a great ideas, please visit the website for a journey of what is the next on going area/industry you can work into.
Friday, January 18, 2008
Project Semi-D at East side.
Project Landed Semi-D House.
This project have been going on for the year of 2007.
And now, it have been near to completion soon.
I visited the Site and I was in shock by the speed of every Company involved.
The Last time that I was there, the place look like what I have seen since Jan 2007.
A big mess. Thank God, I'm not the main Contractor.
In this project, I am the Interior designer who plan and layout the spaces.
I provided
Project Manager : The owner ,himself.
Main Con: some guy.
The project was delay by the safety of the workers were not met.
A penalty of 3 month no works to be carried out.
All this happened when I was in China doing another project.
All thanks to modern Technology, I am able to stay contact with the owner.
From the look of the house, I must say that the owner do have a good taste in life.
A bit of mistake in some area, but overall it is a massive change in the house.
I'm sure that the owner and family members will stay in this house for good.
If I am the owner, I will stay there forever.
The space that he have is beyond any semi-Detached House I have seen.
As the house was build in (before I was born) 1960s-70s .
Architect that built the house have a 'normal' name. Mr Tan Ah Long.
From the surrounding houses, you can see many addition structure change.
A few of them, have 'great taste'. Like living in coffin. (photo and topic in next blog to come).
But don't be 'pan dan'.
But to my project:
I can't wait to see the furniture and other soft furnishing to be install or place.
ANOTHER great project clear.
KDS........
This project have been going on for the year of 2007.
And now, it have been near to completion soon.
I visited the Site and I was in shock by the speed of every Company involved.
The Last time that I was there, the place look like what I have seen since Jan 2007.
A big mess. Thank God, I'm not the main Contractor.
In this project, I am the Interior designer who plan and layout the spaces.
I provided
- a layout of the whole house,
- a detail drawings of the dry kitchen and
- perspective of the dry kitchen.
- Lighting and electrical plans.
Project Manager : The owner ,himself.
Main Con: some guy.
The project was delay by the safety of the workers were not met.
A penalty of 3 month no works to be carried out.
All this happened when I was in China doing another project.
All thanks to modern Technology, I am able to stay contact with the owner.
From the look of the house, I must say that the owner do have a good taste in life.
A bit of mistake in some area, but overall it is a massive change in the house.
I'm sure that the owner and family members will stay in this house for good.
If I am the owner, I will stay there forever.
The space that he have is beyond any semi-Detached House I have seen.
As the house was build in (before I was born) 1960s-70s .
Architect that built the house have a 'normal' name. Mr Tan Ah Long.
From the surrounding houses, you can see many addition structure change.
A few of them, have 'great taste'. Like living in coffin. (photo and topic in next blog to come).
But don't be 'pan dan'.
But to my project:
I can't wait to see the furniture and other soft furnishing to be install or place.
ANOTHER great project clear.
KDS........
Monday, January 7, 2008
Funny things
A Signboard that have many meanings:

Hey, who can think of such joke?
Look at the Chinese words.
What it means "Hand Chicken".
I wonder what they are selling?
Hand phone or Hand Chicken
But both words sound the same in Chinese.
Just different meaning.
Think in terms of 'R-rated'.
Bad boys who came up with this sign board.

Hey, who can think of such joke?
Look at the Chinese words.
What it means "Hand Chicken".
I wonder what they are selling?
Hand phone or Hand Chicken
But both words sound the same in Chinese.
Just different meaning.
Think in terms of 'R-rated'.
Bad boys who came up with this sign board.
Bad Design -Toilet
Bad Design
Public Toilet:
Location: EastPoint Mall at Simei ,Singapore.
Here's a look at DEsign of a Public Toilet.
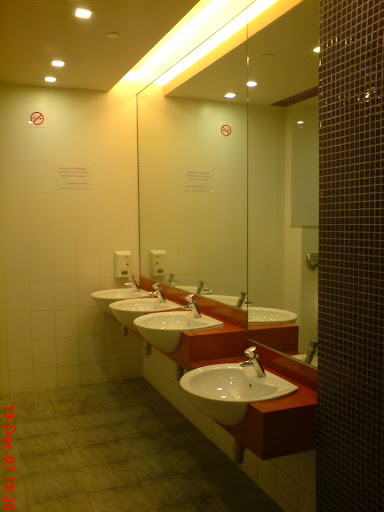 The Wash basin area look great. Simple and clean. There is a consideration for children also. Look at the low height wash basin.
The Wash basin area look great. Simple and clean. There is a consideration for children also. Look at the low height wash basin.

Now, look at this photo of the urinal area. Note the distance between the wall and the urinal.
What we have here is a space issues. Do not expect a big size man to use that 2 urinal at the end.
And we are fine with this design.
Public Toilet:
Location: EastPoint Mall at Simei ,Singapore.
Here's a look at DEsign of a Public Toilet.
 The Wash basin area look great. Simple and clean. There is a consideration for children also. Look at the low height wash basin.
The Wash basin area look great. Simple and clean. There is a consideration for children also. Look at the low height wash basin.
Now, look at this photo of the urinal area. Note the distance between the wall and the urinal.
What we have here is a space issues. Do not expect a big size man to use that 2 urinal at the end.
And we are fine with this design.
Bad Design
Bad Design.
I am only saying the opinion of common sense.
And I donot know the person or the whole team involved.
Here's a look at Bad design in the making.
Location : Singapore. Bedok Reservoir.
Issues: The Roof system of the market.
Please noted that the weather in Singapore is tropical.
Design of the roof should be consider for this matter.
There have been an up-graded on the following Market at Bedok Reservoir Road.
But it seem to be design in a bad way in term of when it rain.
Here's a look at the small shop designed as a hut.
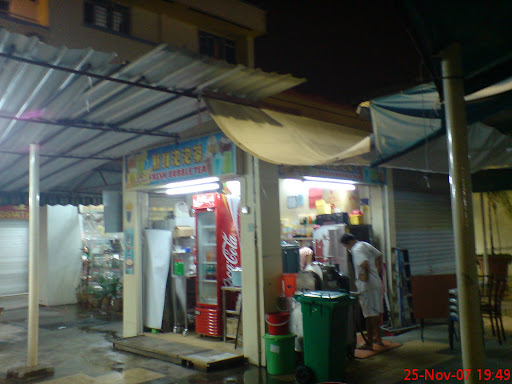 Please look at the temporary 'roof system'.
Please look at the temporary 'roof system'.
Rain will pour into the shop and businesses will be affected. There are no shelter provided.
The shop owners have to install their own 'roof'. And this also proved to be a matter of which owner build first and the rest follow. Some of the owner have no concern of others as they allow rainwater from their side to flow onto others' shop.
The outcome?
A big messy 'roof' system that are install by others.
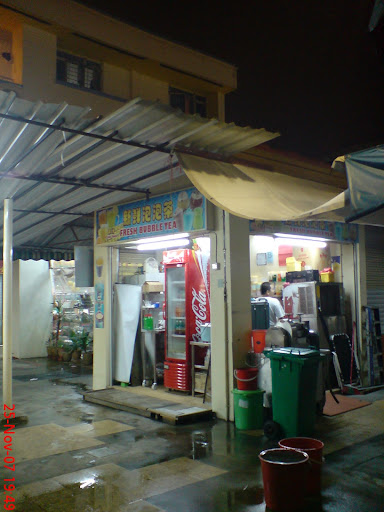 Now, the lastest news was that the HDB will re-do the whole area again because of a pipeline that are in the ground have leakage problems. Now, more issues for the shop owners. They may have to move out or re-located again. In Hokkien: 'sway' (bad luck).
Now, the lastest news was that the HDB will re-do the whole area again because of a pipeline that are in the ground have leakage problems. Now, more issues for the shop owners. They may have to move out or re-located again. In Hokkien: 'sway' (bad luck).
I am only saying the opinion of common sense.
And I donot know the person or the whole team involved.
Here's a look at Bad design in the making.
Location : Singapore. Bedok Reservoir.
Issues: The Roof system of the market.
Please noted that the weather in Singapore is tropical.
Design of the roof should be consider for this matter.
There have been an up-graded on the following Market at Bedok Reservoir Road.
But it seem to be design in a bad way in term of when it rain.
Here's a look at the small shop designed as a hut.
 Please look at the temporary 'roof system'.
Please look at the temporary 'roof system'.Rain will pour into the shop and businesses will be affected. There are no shelter provided.
The shop owners have to install their own 'roof'. And this also proved to be a matter of which owner build first and the rest follow. Some of the owner have no concern of others as they allow rainwater from their side to flow onto others' shop.
The outcome?
A big messy 'roof' system that are install by others.
 Now, the lastest news was that the HDB will re-do the whole area again because of a pipeline that are in the ground have leakage problems. Now, more issues for the shop owners. They may have to move out or re-located again. In Hokkien: 'sway' (bad luck).
Now, the lastest news was that the HDB will re-do the whole area again because of a pipeline that are in the ground have leakage problems. Now, more issues for the shop owners. They may have to move out or re-located again. In Hokkien: 'sway' (bad luck).
My Love for Old Shophouses.
Here's a look at shophouses in Singapore.
I took some photo of Shophouses in Singapore while hunting for a place to rent. I was looking for a retail/ office place to rent under the DIS project. But most of the old shophouse are placed ay a very high rental market.
This unit at Neil Road ,Unit 81. Next to the SINGAPORE INSTITUTE OF ARCHITECTS.
More shophouses to come.
Subscribe to:
Comments (Atom)
